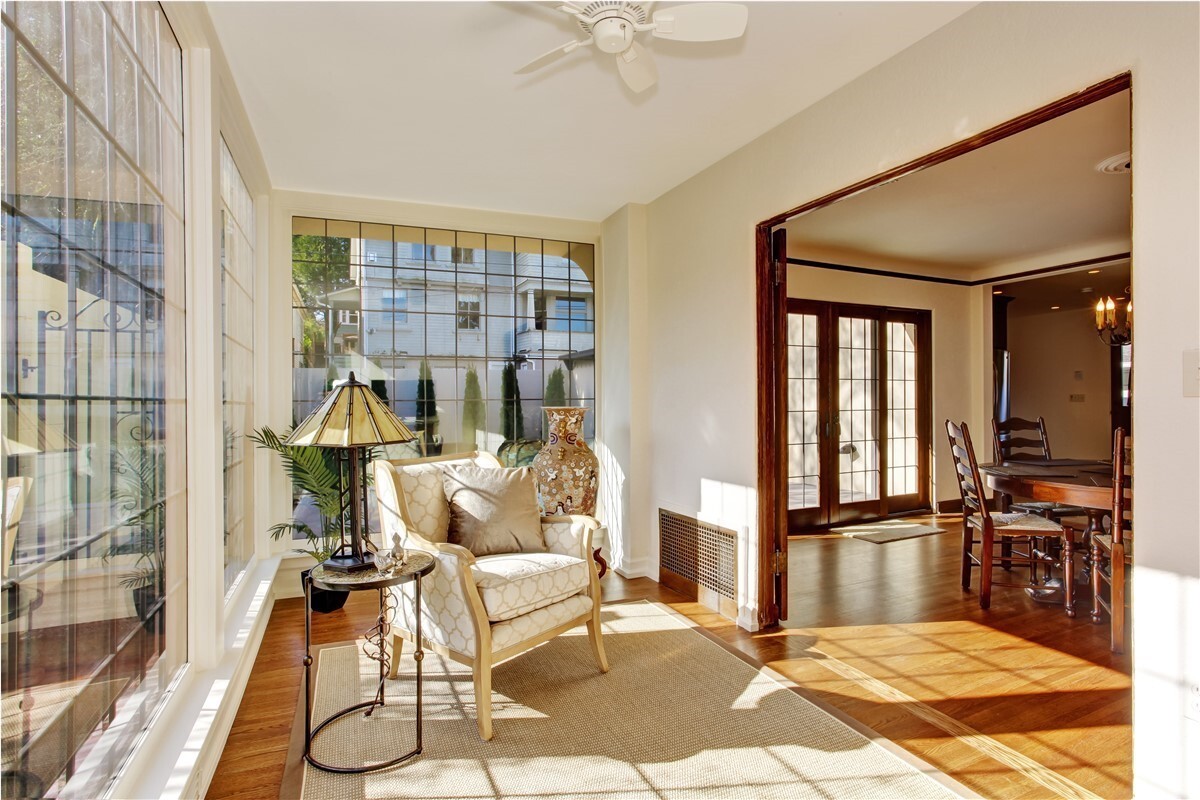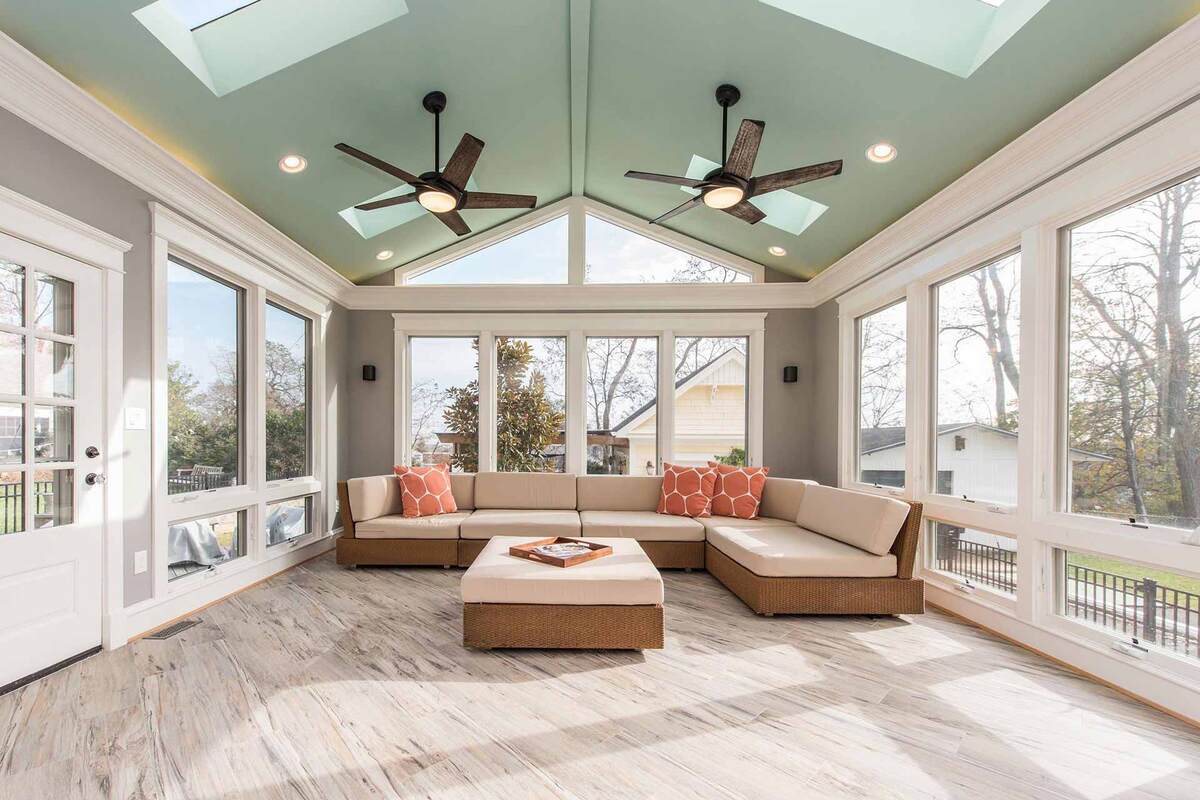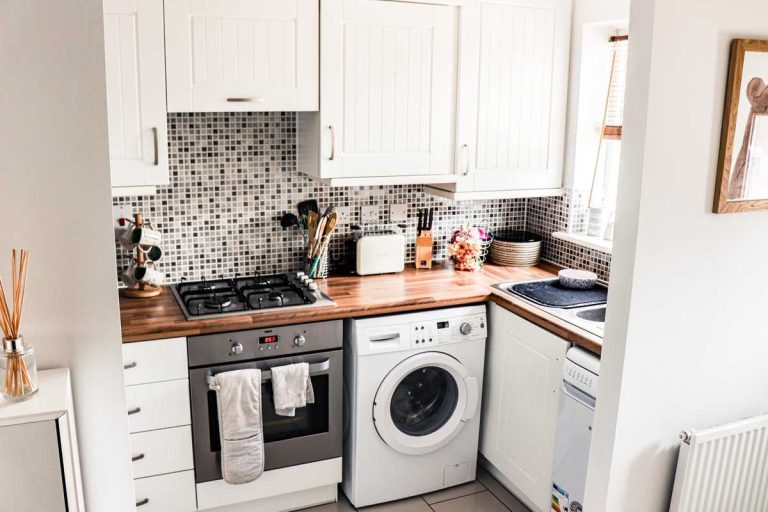A sunroom addition can be a fantastic way to enhance your living space, bringing natural light into your home and providing a comfortable area to enjoy the outdoors while being shielded from the elements. However, careful planning is crucial to ensure your new sunroom meets your needs and expectations.
That said, here’s a straightforward guide on how you can plan your sunroom addition and important considerations before construction begins.
Define the Purpose
Firstly, determine how you intend to use your sunroom. Will it serve as an additional living area, a cozy reading nook, a greenhouse for plants, or maybe a dining area with a great view?
The intended use will influence the design, materials, and size of the sunroom.
For instance, a sunroom used for growing plants might require different flooring and ventilation compared to one designed for dining or relaxation.
Budgeting
Setting a realistic budget is paramount. Sunrooms can vary significantly in cost based on size, materials, and customization. Outline a budget that includes construction, interior decoration, and unforeseen expenses.
We also highly advise requesting quotes from multiple contractors to understand the financial breakdown and avoid surprises.
Location and Size
The position of your sunroom will affect the light it receives and its overall ambiance. A south-facing sunroom will garner more sunlight in the northern hemisphere, but it may also require additional cooling methods in the summer.
Consider the path of the sun across your property and the surrounding landscape to optimize natural light.
The size of the sunroom should align with its purpose and the scale of your home. A sunroom that’s too large may overwhelm your house’s facade, while a small one might not provide the intended functionality.

Design and Materials
The design should blend with your home’s existing architecture. The materials need to be durable and suitable for the weather conditions in your area. Common materials include aluminum, vinyl, and wood.
Each has its pros and cons concerning insulation, maintenance, and appearance.
Glass is a crucial component of your sunroom. Energy-efficient, high-quality glazing will help regulate the room’s temperature, making it comfortable year-round. Low-emissivity (Low-E) glass is an excellent option to reduce energy costs and protect against UV rays.
Heating, Cooling, and Ventilation
Consider the climate in your region. Will you need a cooling system for the summer months or a heating system for the winter?
Efficient HVAC systems can maintain comfort in your sunroom year-round.
Additionally, proper ventilation is necessary to prevent condensation and ensure a steady flow of fresh air. Ceiling fans or exhaust fans are popular choices for maintaining air circulation.
Permit and Zoning Laws
Before building begins, it’s essential to understand local zoning laws and obtain the necessary permits. Zoning laws can affect the size and location of your sunroom, and failing to comply can result in fines or legal issues.
In this case, hiring a professional contractor or architect is recommended to help you navigate these legal waters.
Selecting a Contractor
Choosing the right contractor is crucial for a hassle-free construction process. Look for experienced professionals with excellent customer reviews, and ensure they are licensed and insured.
Don’t hesitate to ask for references or previous work samples. Clear communication from the start can prevent misunderstandings regarding your vision and expectations.
Conclusion
Planning your sunroom addition requires careful consideration of its purpose, size, design, and the materials used, balanced with a well-defined budget. By following the steps we mentioned, you’ll be well on your way to enjoying the outdoors from the comfort of your new sunroom.









+ There are no comments
Add yours