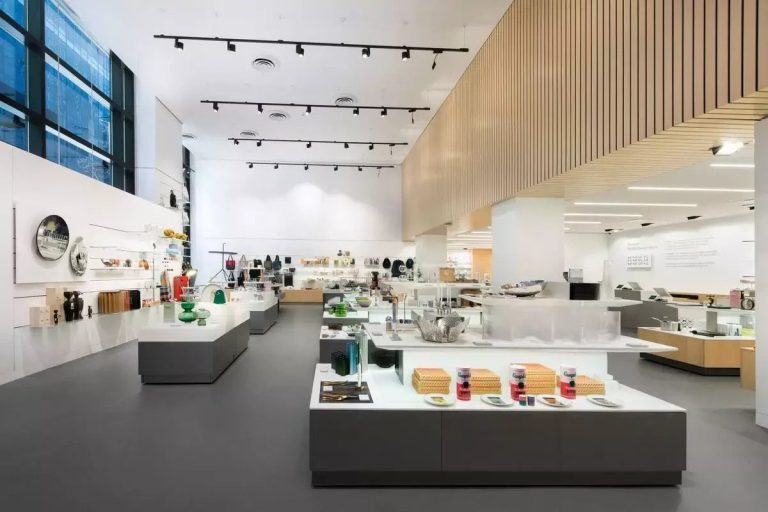Don’t let the size of your kitchen limit your dreams – it can still be a charming oasis! Recently, my real-life best friend completed the renovation of her quaint 1950s one-and-a-half-story abode nestled in a character-rich neighborhood right here in Alberta.
Her kitchen serves as a shining example that you can infuse dreaminess into your home, even if it’s not your ultimate dream dwelling.
So, if you’re contemplating a makeover for your own petite kitchen, here are some invaluable tips we’ve gathered along the way to help you on your renovation journey:
Go for Dream Appliances
When your kitchen doesn’t have the luxury of accommodating built-in wall ovens, wine fridges, separate cooktops, built-in coffee machines, microwaves, and the like, you might find a little wiggle room in your budget to give a boost to the “essential three” – the fridge, stove, and dishwasher.
Just because your kitchen is small doesn’t mean it can’t be a show-stopper. Café appliances in a stunning white and brass finish elevate the kitchen to a whole new level of dreaminess. The 30″ range fits snugly into the limited space, yet offers the capacity for gourmet cooking over a gas range.
Moreover, the 33″ wide fridge, designed to be counter-depth, effortlessly nestles into the available nook.
Here’s a bonus tip: Conceal your dishwasher! Ikea offers panels that can be added to any built-in dishwasher model, seamlessly integrating it with the rest of your cabinetry.

Make Room for Some “Extra” Space
When dealing with a compact area, you want to maximize open space whenever possible. By incorporating an arch between the dining nook and the kitchen, we seamlessly blended the two areas, elevated the doorway, and ushered natural light into the kitchen.
In lieu of a single semi-flush ceiling light in the kitchen, swapping it out for pot lights creates the illusion of a loftier ceiling and delivers more uniform, well-lit, and practical illumination.
Opt for a Streamlined Design
When crafting the design for a compact space, simplicity and streamlining are key considerations. Opting for simplicity enhances the perception of spaciousness.
In kitchen organization and settings, the use of white cabinets, countertops, and tile exemplifies this approach. However, you can effortlessly infuse visual interest through thoughtfully selected hardware and accessories.
The result is an expansive feel achieved through a straightforward, luminous, and neutral color scheme.
Be Creative with Cabinetry
You can maximize the utility of your tiny space, by strategically placing your pantry cupboards toward the doorway to form a right angle with the fridge.
Meanwhile, you can have the remaining cabinets in the area adhere to the cost-effective Axstad line by Ikea. This way, you can tailor the corner to suit your space’s unique requirements, allowing you to combine practicality with affordability.
Sprinkle in Some Luxurious Details
Renovating smaller spaces offers a fantastic advantage in terms of cost savings on materials. With less flooring, cabinetry, and tile required, you can redirect your budget towards incorporating exquisite, top-notch details and finishes.
Take, for instance, the Jura coffee maker, which is a dream come true for coffee enthusiasts. It’s ideal for crafting a delightful latte to savor in the charming breakfast room!












+ There are no comments
Add yours