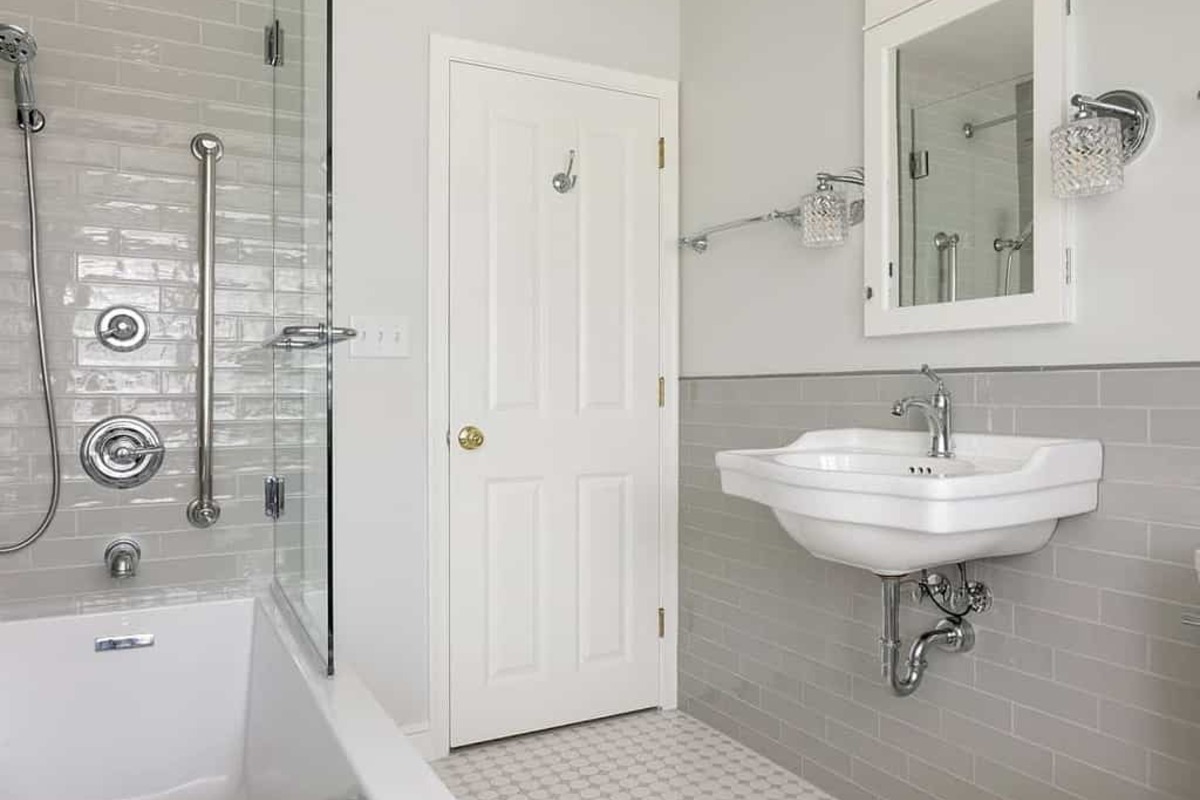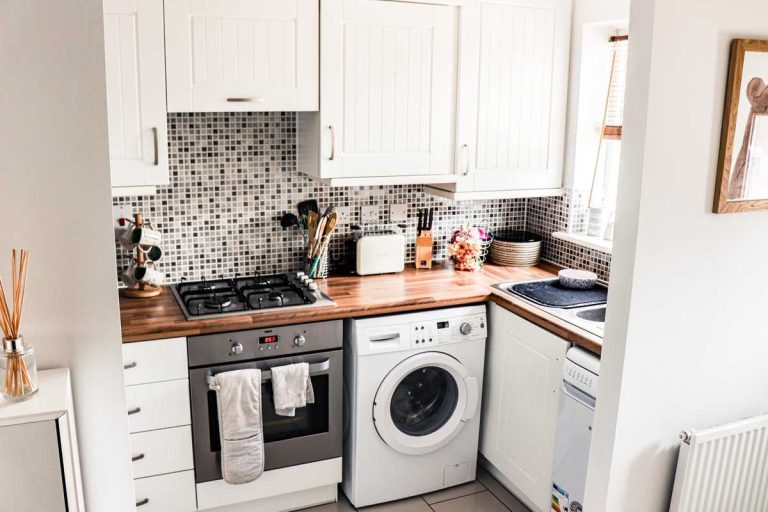During our house-hunting journey, one of our top priorities was finding a master bedroom with an ensuite bathroom. Thankfully, our wish came true with this house, albeit in a rather compact form! The ensuite bathroom was exceptionally tiny, prompting us to employ some creative solutions to make it functional.
If you’re in a similar situation, we have prepared 7 valuable tips for designing a tiny master bathroom to help you out. Let’s get started.
Go Vertical
To maximize your storage options, you can incorporate vertical storage towers by repurposing Ikea kitchen wall cabinets on both sides of the mirror. These cabinets serve multiple purposes, accommodating extra towels and toiletries since we lacked space for a linen closet.
They also provide convenient storage for toothbrushes and other daily essentials to ensure everything is within easy reach.
Make the Most Out of Your Storage
Efficient storage is essential when dealing with a small space, and you can tackle this challenge by crafting a custom vanity from Ikea kitchen cabinet units.
These cabinets have a depth of 24 inches, and they can be tailored to your requirements by incorporating a combination of drawers and cupboards. This bespoke vanity not only optimizes storage but also complements the bathroom’s functionality and aesthetic.
Unleash Your Creative Side
Given the limited space in both the bedroom and bathroom, traditional swinging doors were impractical. To address this issue, you can opt for a sliding barn door as an excellent solution.
This type of door tucks neatly behind the wardrobes in the bedroom and doesn’t encroach on the valuable square footage in the bathroom. It’s a space-saving and aesthetically pleasing choice for small areas.

Choose the Right Sink
A common challenge among limited spaces is how you can make the most of the space available for your vanity wall. If you go for double sinks, that would mean sacrificing a significant amount of storage and counter space.
As such, a single sink would be more practical in this situation.
Additionally, you can opt for a small round sink if you have alternative sink options in the house, such as a laundry sink and a deep sink in the mudroom. This choice will allow you to maximize your precious counter space in the bathroom.
The Simpler, the Better
To maintain a clutter-free environment in your small master bathroom, focus on ensuring sufficient storage and hanging space. Make sure that everything has its designated place so you can minimize the number of accessories and items left out on the counters.
This approach will help keep your room feeling spacious and uncluttered, despite its size.
Take Advantage of Wall Space
In a small space, maximizing every square inch of available space is crucial. To make the most of our small master bathroom, you can implement some clever strategies.
For example, you can hang hand towels on the sides of the storage towers to allow easy access and efficient use of space. Additionally, you can use the area under the window to hang bath towels, installing a double bar to accommodate two towels instead of one.
This location also conveniently positions the towels above the floor vent, allowing them to dry quickly and stay warm when the heating is on during the winter.
Install a Stand-up Shower
While having a bathtub in the master bathroom would be a luxurious addition, you want to prioritize storage space over it. Instead of opting for a tub/shower combo and a small vanity, you can go for a large vanity and a stand-up shower.
This choice is driven by the importance of ample storage in your bathroom. You can just choose to install two other bathtubs elsewhere in your house so you won’t compromise on bathing options.











+ There are no comments
Add yours